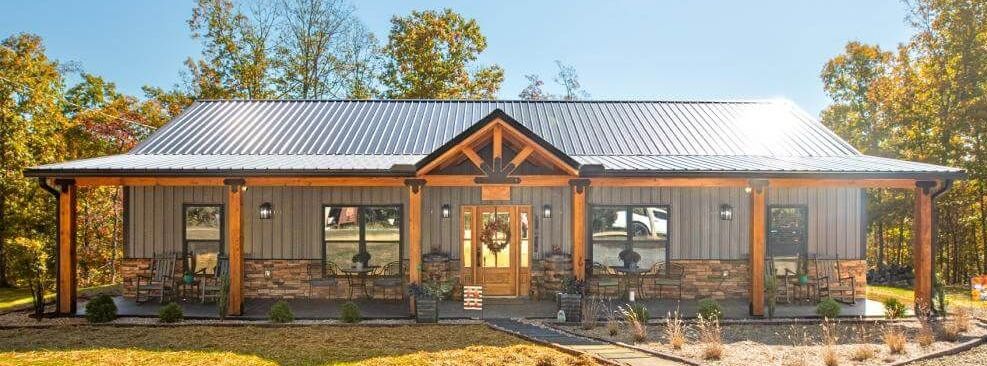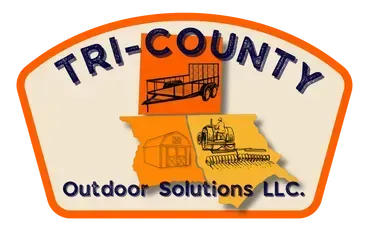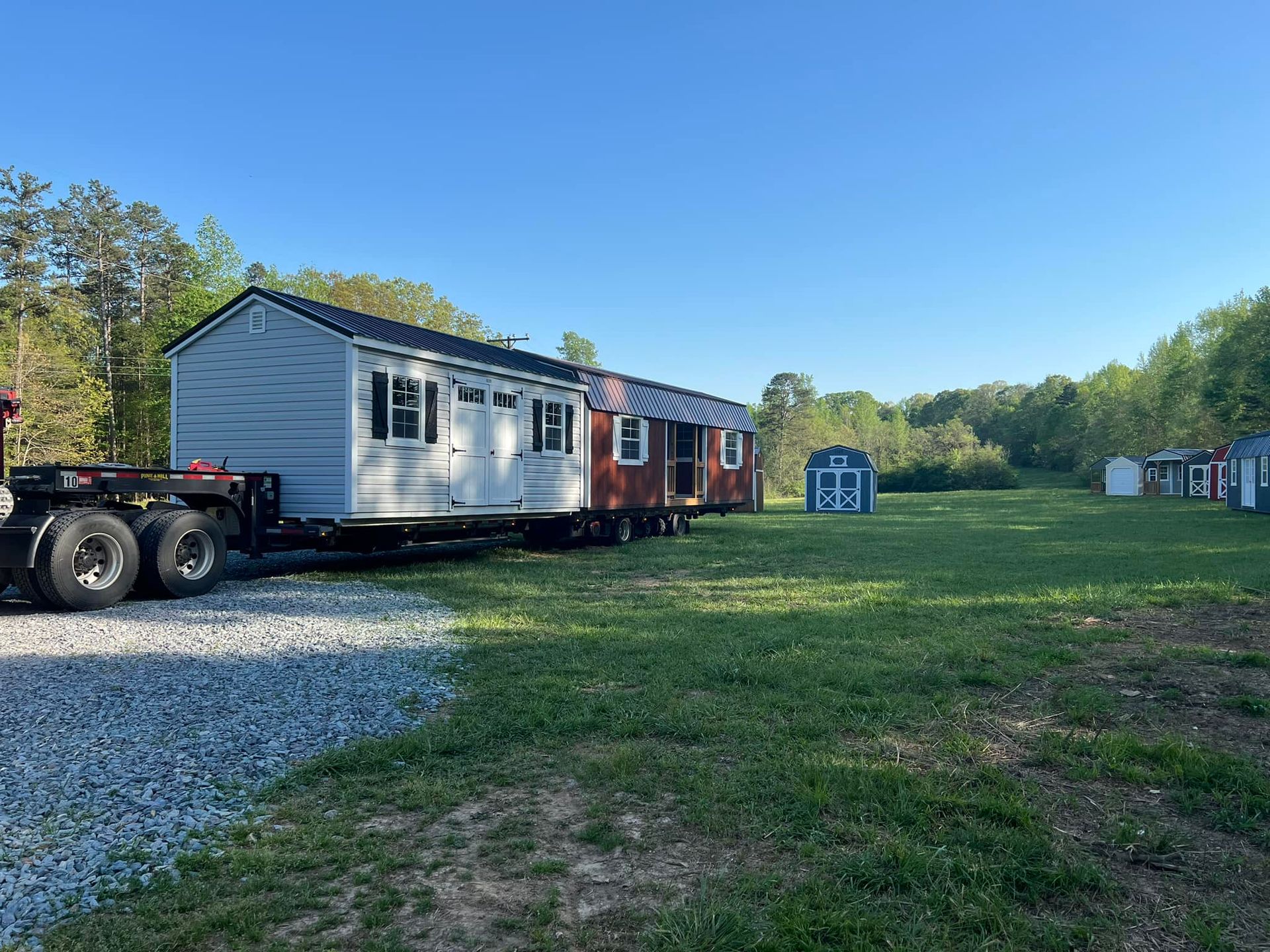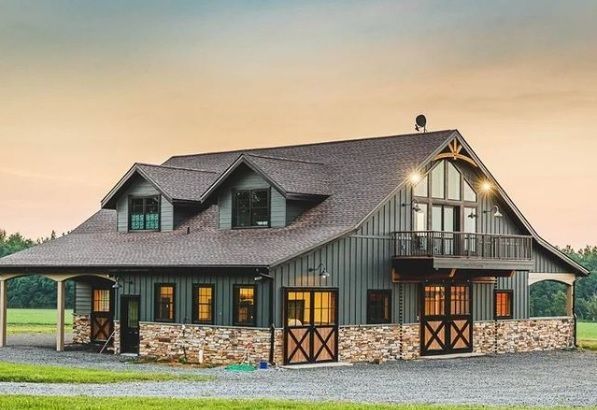Barndominiums in Montgomery County, North Carolina
Custom Living Meets Functional Space
For homeowners, farmers, and landowners, barndominiums have become a sought-after building option, blending modern living spaces with versatile work or storage areas under one roof. At Tri-County Outdoor Solutions LLC, we’ve spent over 30 years crafting functional, stylish, and durable barndominiums that meet the specific needs of local residents while standing up to the unique climate conditions of Montgomery County, North Carolina, and surrounding areas, including Asheboro, Archdale, Thomasville, High Point, Greensboro, Lexington, and Kernersville.
A barndominium isn’t just a structure—it’s a lifestyle solution. These hybrid buildings combine the open space and rugged durability of a barn with the comfort, amenities, and design flexibility of a home. Our approach begins with understanding your goals, whether you need a full-time residence, a workshop-living combination, or a guest retreat. From there, we tailor every aspect—layout, materials, finishes—to match your vision while ensuring structural integrity and energy efficiency.
We use locally relevant building practices, factoring in seasonal weather patterns, humidity levels, and the architectural preferences seen throughout Montgomery County and its neighboring communities. With our proven track record in outdoor construction and in-depth knowledge of the area’s zoning and building codes, you can trust that your barndominium will not only look impressive but will also be built to last for decades. We’re here to turn your property into a functional and beautiful asset you’ll enjoy for years to come.
Our Barndominium Services
Custom Design and Layout Planning
We collaborate closely with you to create a barndominium design that fits your property, lifestyle, and budget. This includes floor plan customization, exterior finishes, and integration of features like wrap-around porches or large open living spaces. Every design is tailored to maximize both functionality and aesthetics, ensuring a seamless balance between living areas and utility spaces.
Structural Framing and Construction
Our team uses high-quality steel or hybrid materials to ensure a strong frame capable of withstanding varied climate conditions. We prioritize precision in construction to guarantee safety, durability, and long-term performance. From the foundation to the roofline, each element is built with meticulous attention to detail, ensuring structural stability.
Interior Build-Out and Finishing
From drywall installation to cabinetry, flooring, and lighting, we handle the full interior build-out. We ensure that the living spaces are as comfortable and aesthetically pleasing as any traditional home. Our interior work focuses on creating a warm, inviting atmosphere while maintaining practical functionality.
Energy-Efficient Upgrades
We incorporate insulation, energy-rated windows, and efficient HVAC systems to maximize comfort while minimizing energy usage. These upgrades significantly reduce utility costs over time. Our team can also integrate additional eco-friendly features like solar-ready systems, LED lighting, and smart thermostats to further enhance efficiency and sustainability.
Exterior Features and Landscaping Integration
Whether it’s adding covered patios, barn-style doors, or exterior stonework, we ensure your barndominium blends seamlessly with your surrounding property. Landscaping considerations are also factored into the final design. We focus on enhancing curb appeal while providing functional outdoor spaces that encourage year-round enjoyment.
Code Compliance and Permit Assistance
Navigating building codes can be challenging. We handle all permit applications and ensure your project complies with regulations, saving you time and avoiding costly delays. Our expertise in construction standards ensures your barndominium meets all safety, structural, and quality requirements from day one.
Benefits of Building a Barndominium
Multi-Use Functionality
Barndominiums can serve as both living quarters and workspaces, making them ideal for those managing farms, home-based businesses, or hobby workshops. Their open layouts are adaptable, allowing you to reconfigure spaces as your needs evolve. This versatility means you can combine storage, recreation, and residential areas under one roof, eliminating the need for multiple separate buildings.
Cost Efficiency
Compared to traditional homes, barndominiums often cost less to build per square foot. Using durable materials and simplified construction methods reduces labor costs while still delivering a high-quality structure suited for long-term use. Lower maintenance expenses over the years make them a financially smart choice. Plus, the ability to design with budget-friendly materials doesn’t compromise the overall comfort and functionality of the space.
Durability Against Weather
Built with sturdy steel frames or hybrid materials, barndominiums withstand varied weather conditions—from humid summers to occasional winter frost—ensuring long-term performance with minimal maintenance. The strong structural integrity also protects against pests, mold, and decay, making them a low-maintenance option that remains reliable for decades.
Energy Efficiency
When designed with proper insulation and energy-efficient windows, barndominiums can significantly reduce heating and cooling costs. This results in comfortable interiors year-round while lowering energy bills. Additional eco-friendly upgrades like solar panels or high-efficiency HVAC systems can further enhance their sustainability and environmental impact.
Design Flexibility
From rustic, barn-inspired aesthetics to sleek, modern interiors, barndominiums can be customized to reflect your personal style. You can integrate porches, lofts, or large windows to complement the surrounding views. The open floor plans allow for creative room arrangements, making it easy to adapt your space as your lifestyle changes.
Faster Construction Timeline
Barndominiums often have shorter build times than conventional homes. With streamlined framing and fewer complex components, your new living and working space can be completed sooner, allowing you to move in and enjoy it faster. This efficiency reduces overall project costs and minimizes the disruption that often comes with extended construction schedules.
From Concept to Completion with Expert Craftsmanship
A barndominium is more than just a building—it’s an investment in your property’s versatility, comfort, and long-term value. At Tri-County Outdoor Solutions LLC, we combine three decades of hands-on building experience with deep local knowledge to deliver projects that exceed expectations. We understand the importance of craftsmanship, structural integrity, and tailored design. Every detail—from the foundation to the finishing touches—is executed with care, ensuring your new barndominium is a source of pride and functionality for decades.

Serving Montgomery County, North Carolina, and nearby areas including Burlington, Graham, Winston-Salem, Albemarle, Clemmons, Salisbury, Sanford, and Lewisville, our team is ready to guide you through every stage, from concept to completion, turning your vision into a reality that enhances both your property and lifestyle.
Frequently Asked Questions
How long does it take to build a barndominium?
Most barndominiums take three to six months to complete, depending on size, design complexity, and customization features. Timelines can also be influenced by permitting processes and seasonal weather conditions. Our team provides a detailed timeline before construction begins so you’ll know exactly what to expect from start to finish.
Are barndominiums allowed everywhere in Montgomery County?
Local zoning regulations vary by area. We assist in reviewing property requirements and securing all necessary permits to ensure your barndominium complies with all applicable building codes before construction begins. We work closely with local authorities to avoid delays and ensure every step of the process is handled efficiently and professionally.
Can a barndominium be financed like a traditional home?
Yes, many lenders now offer financing for barndominiums, especially if they are built to meet residential building codes. We can help provide necessary plans and specifications to assist with the loan process. Financing terms can vary, so we recommend working with lenders familiar with alternative housing structures to secure the best possible rates and terms.
How energy efficient are barndominiums?
With proper insulation, quality windows, and efficient HVAC systems, barndominiums can be just as energy efficient as conventional homes, often resulting in lower utility bills. Additional upgrades like energy-efficient appliances, LED lighting, and smart climate controls can further reduce energy consumption and enhance comfort year-round.
Do barndominiums require a lot of maintenance? Question
No, barndominiums generally require less maintenance than traditional homes due to their durable materials. Routine inspections and minor upkeep ensure they remain in excellent condition for decades. The use of metal siding and roofing reduces the risk of rot, pest damage, and other common issues associated with wood-framed structures.
Can you customize both the interior and exterior?
Absolutely. We offer full customization options, from floor plans and finishes to exterior materials, colors, and architectural features, allowing your barndominium to match your vision and the character of your property. Our design process includes detailed consultations to ensure every aspect aligns with your preferences and functional requirements.
Are barndominiums suitable for all climates in North Carolina?
Yes, when properly constructed, barndominiums perform well in all climates, including humid summers and mild winters. We use building materials and design strategies that enhance comfort and durability, ensuring your home remains resilient regardless of seasonal weather patterns.
How much does a barndominium cost in Montgomery County?
Costs vary based on size, materials, finishes, and additional features. We provide detailed, location-specific estimates to give you a clear understanding of the investment required. By tailoring each build to your needs and budget, we ensure you get the best value without compromising on quality or style.
What our customers have to say...
Testimonials
I was truly impressed with the fast service I received, coupled with the polite and friendly team who handled my project. Their thorough and trustworthy approach led to exceptional service while designing my custom shed, making the whole experience enjoyable and satisfying.
Lori J.
Highly recommend Tri-county outdoor solutions! The sales team is quick and efficient and always work to meet their customers needs.
Kacie J.
Tri-County Outdoor Solutions LLC delivered outstanding service with quick results and a friendly approach, making the custom shed design process enjoyable.
Brian E.
I was truly impressed with the fast and exceptional service while getting my metal garage; the team was so polite and friendly!
Jason H.
Great service. Had my oil changed and tires rotated. Quick and efficient and great prices. Also purchased tires here.
Tracie H.
Laid back and very helpful team, purchased a utility shed and i have loved it ever since works great thanks you guys so much!!!!
Tucker m.


